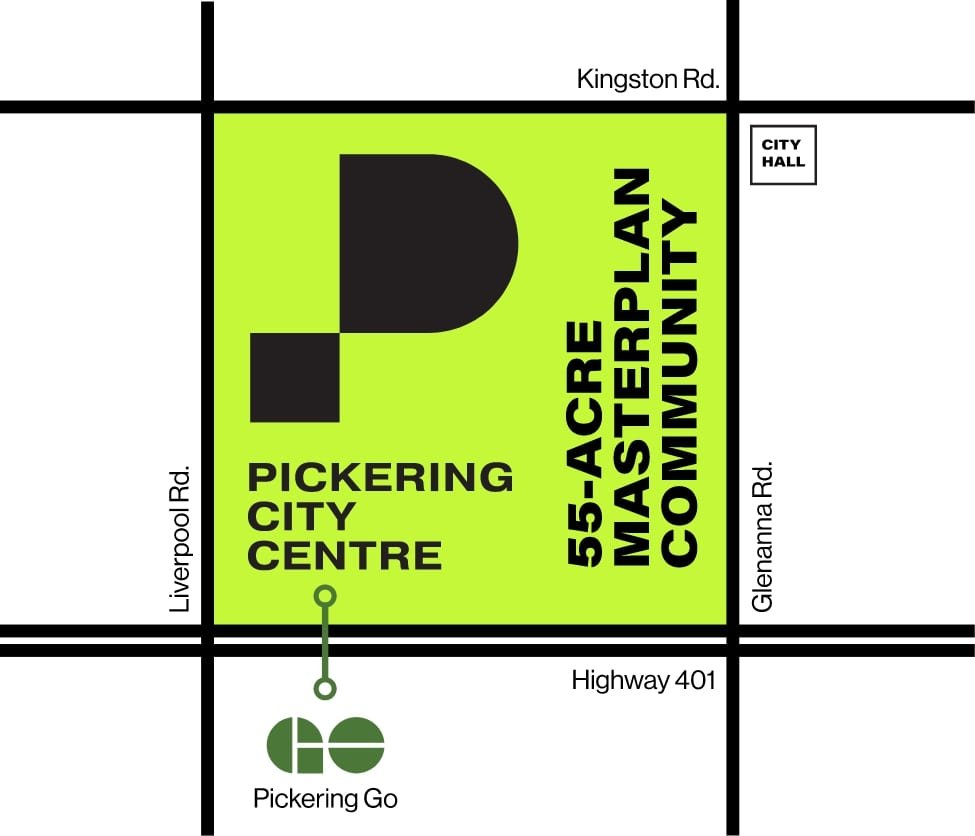Pickering City Centre, Pickering
By CentreCourt
Pickering City Centre Details
Pickering City Centre Condo is set to redefine urban living in Pickering’s downtown core. It is an ambitious pre-construction master-planned community that intends to revolutionize downtown Pickering into an interconnected, pedestrian-friendly hub.
Featuring over 55 acres, Pickering City Centre has been thoughtfully designed to take advantage of existing commercial, retail and institutional uses, including the adjacent Pickering City Hall and Pickering Town Centre Mall. New at-grade retail will complement these existing uses and connect the upcoming community via tree-lined streets, enhanced sidewalks, and pedestrian walkways, providing an awesome experience for people to live, work and play in this new urban centre.
Pickering, Ontario, is located near Highways 401 and 407, GO Transit, CN Rail, CP Rail, and Durham Rapid Transit. With its prime location near Kingston Rd & Liverpool Rd, Pickering City Centre provides residents with direct connection to the GO Train, and within walking distance to City Hall, numerous Parks, and Pickering’s scenic Waterfront! For students, it‘s also close to five universities and six colleges, including the University of Toronto, the University of Ontario Institute of Technology, and Durham College.
- NEW 55-ACRE DOWNTOWN
- DIRECT CONNECTION TO GO TRAIN
- 700,000+ SQ. FT. SHOPPING CENTRE
- 130,000+ SQ. FT. OFFICE BUILDING
- 20,000+ SQ. FT. STATE-OF-THE-ART FITNESS CENTRE
- WALK TO CITY HALL, PARKS
- PICKERING WATERFRONT

Pickering City Centre Highlights
| Project TypeProject Overview | |
|---|---|
| Project Type | Condos |
| City | Pickering |
| Region | Durham |
| Community Type | Master-planned Community, 55 Arces 10+ buildings and over 6,000 units |
| Neighborhood | Pickering City Centre |
| Project Offer | 10-15% Down |
| Builder/ Developer | CentreCourt |
| Project Status | Platinum VIP Launch |
| Architects | TBD |
| Interior Designer | TBD |
| Address | 1355 Kingston Road in Pickering, Kingston Rd & Liverpool Rd, Pickering, ON |
| Project Amenities | over 10,000 sq. ft. of indoor and outdoor amenity spaces |
| Sorrounding Amenities | Close to Coffee, Bistro, Pizza, Tim Hortan, Starbucks, Grocery, Food, Restaturants, Walk in Clinic, Public Library, Community Centre, Sports Parks, Highways, Trasnsit, Mall and Shopping |
| Floor Plans | |
|---|---|
| Floor Plans Count | 10 |
| Suite Size Range | 370- 1020 sq ft Approximate |
| Ceiling Height | 9' |
| Amenities | Request Now |
| Development Snapshot | |
|---|---|
| Number of Storeys | 55 |
| Total Number of Suites | 500+ |
| Pricing | Starting From $400,000 |
| Incentives | Assignment Available, Right to Lease during Occupancy* First Access to the Best Availability, Capped Levies, Assignment, Leasing & Property Management upon Closing, Free Lawyer Review of APS, Free Mortgage pre-approvals |
| Development Levies | Request Now |
| Assignment | Request Now |
| Price / sq ft from | TBD |
| Est. Occupancy | 2028 |
| Deposit Structure | |
|---|---|
| Deposit | 10 - 15% |
| Request Now | |
| Features and Upgrades | |
|---|---|
| Parking Price | Request Now |
| Locker Price | Request Now |
| Maintenance Fees | Request Now |
| Property Tax | Request Now |
| Floor-premiums | TBD |
| Features | TBD |
Register Now to get Platinum VIP Access
